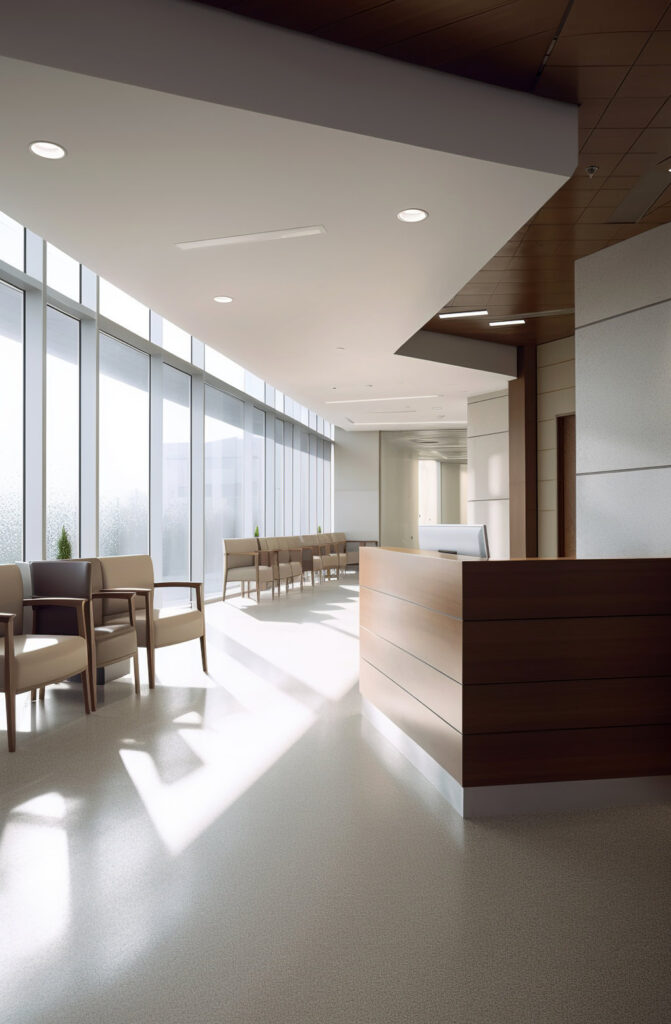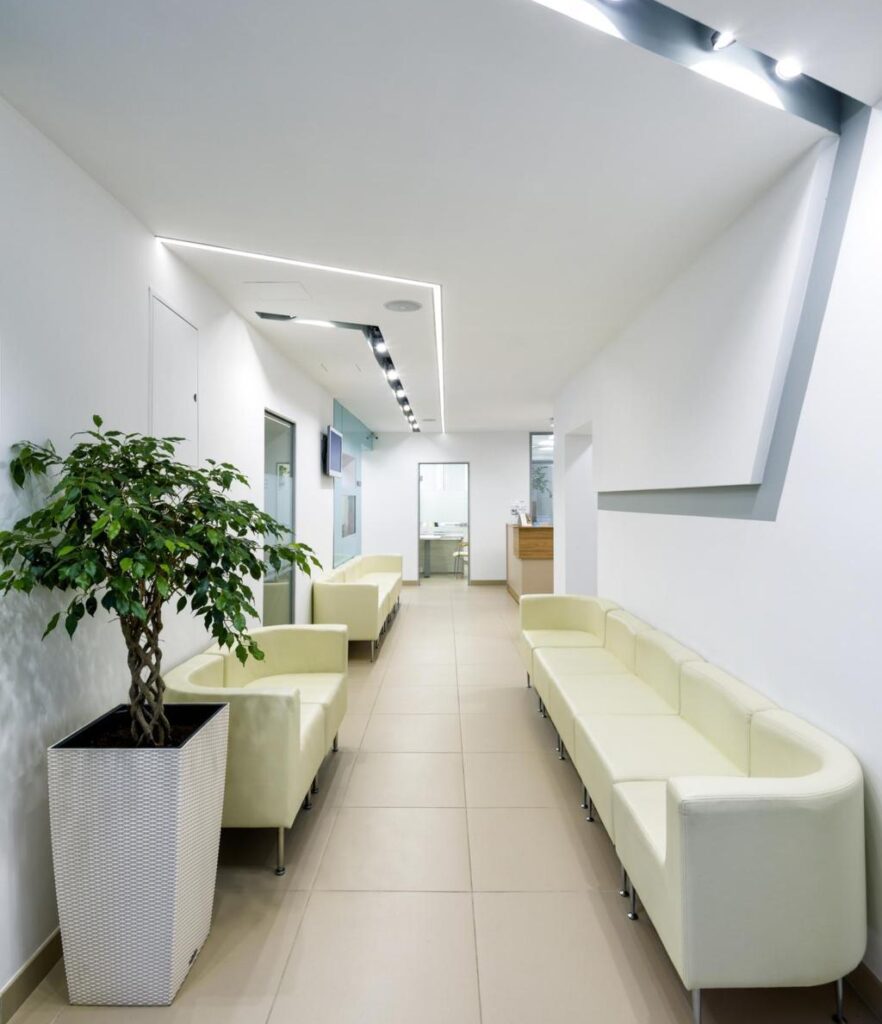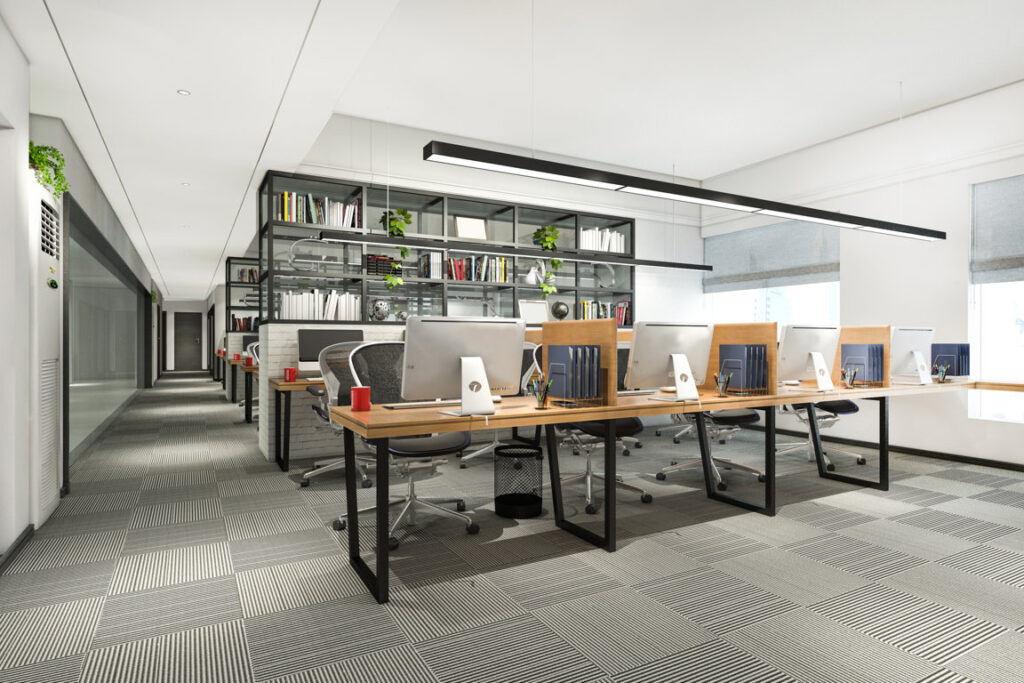Medical Fitouts
Medical Clinic Fitouts
The healthcare industry in Australia is rapidly growing, and the design of your medical clinic plays a vital role in its operation. From general practices and allied health services to modern medical clinics, an efficient layout can make all the difference.
At Melbourne Commercial Fitouts, we specialize in delivering high-quality fitouts for medical offices and clinics across Melbourne. Our team works within your budget to provide innovative and practical designs. Enhance your employees’ workspace and improve patient care with a thoughtfully designed interior fitout crafted by experts.

Expertise in Medical Fitouts
Our team brings extensive experience in creating functional and aesthetically pleasing fitouts across various medical and healthcare settings, including:
- Optometry Clinics
- Dental Practices
- Orthodontic Offices
- Psychology Centers
- Physiotherapy and Occupational Therapy Spaces
- Pilates and Yoga Studios
- Gyms
- General Medical Clinics and Laboratories
- Radiology and Pathology Facilities
- And more
No matter the specialty, we design spaces tailored to the unique needs of your practice.

Custom Fitouts for Melbourne’s Healthcare Sector
Our team of skilled interior architects and designers works closely with your medical professionals to understand the unique requirements of your healthcare services. By evaluating the daily operations of your clinic, we create tailored solutions that enhance functionality and elevate the overall ambiance of your space.
Whether you’re looking for a full renovation to optimize foot-traffic flow, a refurbishment to modernize your medical office’s appearance, or the development of a safe, efficient, and functional healthcare facility, Melbourne Commercial Fitouts delivers exceptional results designed to meet your specific needs.
Custom Fitouts for Melbourne’s Healthcare Sector
Our team of skilled interior architects and designers works closely with your medical professionals to understand the unique requirements of your healthcare services. By evaluating the daily operations of your clinic, we create tailored solutions that enhance functionality and elevate the overall ambiance of your space.
Whether you’re looking for a full renovation to optimize foot-traffic flow, a refurbishment to modernize your medical office’s appearance, or the development of a safe, efficient, and functional healthcare facility, Melbourne Commercial Fitouts delivers exceptional results designed to meet your specific needs.


It’s all in the details!
Our Consultant and Designer will meet with you to discuss your business fitout needs and gain a clear understanding of your vision. We’ll review your specific requirements and address any challenges you’re facing in your workspace—whether it’s limited space, a need for better functionality, or an update. Together, we’ll find the perfect commercial fitout solution that meets both your needs and budget.
We create detailed proposals based on the initial meeting, where we discuss and plan the look and feel of your business fitout project. During this stage, we gather your feedback to ensure we’re aligned before moving forward. Our focus is on providing cost-effective solutions that meet your needs while keeping your budget in mind.
At this stage, all costs are finalized, and the project outline and timelines are reviewed. We handle the approval of all necessary permits and provide you with the final Construction Set, Fixtures and Finishes Schedule, along with the Project Schedule.
We meticulously select and hire the best contractors for each fitout construction project. Our Designers and suppliers collaborate to maintain consistency in the project’s look and feel, and we schedule weekly site visits with you to keep you updated on the progress.
Upon completion, we conduct a thorough handover, walking you through the new space to ensure you’re completely satisfied with the final result. We remain available to address any additional needs, ensuring everything is ready for your relocation.
Schedule Your Free Consultation
Frequently Asked Questions
In a busy medical office, functionality is key. An effective interior fitout enhances safety, streamlines workflows, and improves the quality of care for both patients and medical staff.
At Melbourne Commercial Fitouts, we prioritize creating environments that serve the needs of your patients and support your team’s efficiency. By collaborating with your medical experts, we design smart, sophisticated fitouts tailored to the specific requirements of your healthcare business.
From boosting staff productivity to fostering trust and calm in your patients, our fitouts deliver a seamless experience that elevates the standard of care in your clinic.
We tailor healthcare clinic fitouts to meet your specific needs and budget. Our affordable design and construction services cater to businesses of all sizes across Melbourne and Victoria. No matter the scale of your project, we’re here to deliver exceptional results. Contact us today for a personalized quote.
The timeline for a medical fitout depends on the scale of the project, the complexity of the clinic or healthcare space, and the finishes you select. Generally, larger projects take approximately 8-10 weeks from the initial consultation to completion, while smaller projects are typically completed within 4-6 weeks.
After finalizing the initial consultation and project scope, our Designers and Architects will provide you with a detailed project schedule to ensure everything stays on track—eliminating any unexpected surprises along the way.
Upgrading your clinic’s interior can have a significant impact on both functionality and aesthetics. Whether you aim to enhance the efficiency of your medical floorspace or create a more modern, welcoming environment, a well-designed fitout fosters comfort and relaxation for both staff and patients.
Many of our clients have shared that after their clinic’s transformation, employees became more productive, satisfied, and engaged in their work. These improvements not only elevate workplace morale but also enhance the overall efficiency of your operations and the quality of care patients receive.
We prioritize working within your ideal budget, not exceeding it. If a design concept falls outside the scope of your budget, our team will collaborate with you to develop a more cost-effective alternative. We specialize in crafting creative, budget-friendly solutions, so feel free to share your big ideas with us—we’ll find a way to bring your vision to life affordably!
No need to worry! Our team has extensive experience with a wide variety of medical and healthcare fitouts. The list provided is just a small sample of our expertise—whatever your specific needs, we’re confident we can deliver a tailored solution for your business.
We are highly experienced in complying with all National Construction Codes (NCCs). Regardless of your specific requirements, we ensure that all our fitouts meet and exceed the standards set by the Australian Building Codes Board.